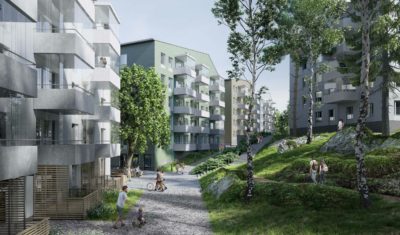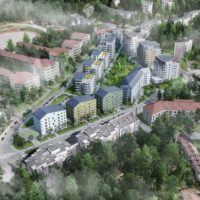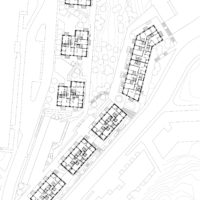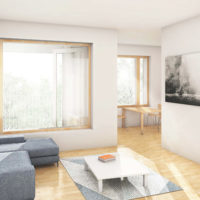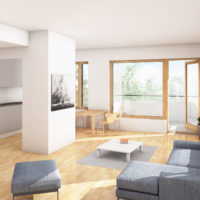We designed a residential block in the 43123 area of West Herttoniemi, which includes three residential building plots, an underground parking facility, and a communal courtyard for the entire block.
In this project, situated on a rocky slope, a total of seven residential buildings were constructed. The roof shapes of point and lamella-type buildings follow the surrounding urban context and the prevailing topography, creating a distinctive yet thoughtfully integrated complex in its location.
Location
Kettutie, Helsinki
Client
City of Helsinki
Finished
2023
Extent
19 000 brm²
Designers
Jyrki Iso-Aho, Matti Heikkinen, Ville Kuhmonen, Panu Söderström


