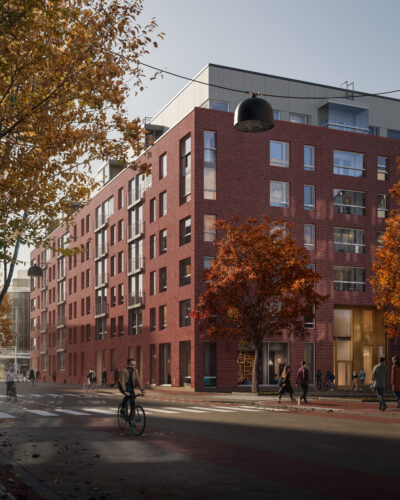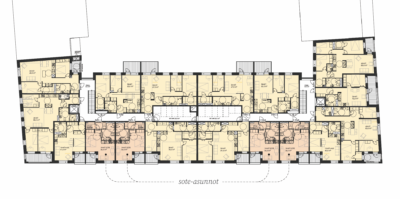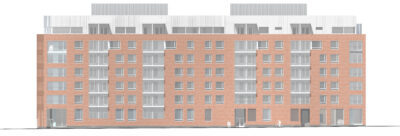Heka Verkkosaarenkatu 6 is an urban rental and special housing project in Helsinki’s Verkkosaari district.
Our consortium won the tender for the project in Verkkosaari, Helsinki in 2021. Heka Verkkosaarenkatu is a city-owned rental housing project that includes a unit for social and health services, specifically designed for individuals with developmental disabilities.
The project is part of an enclosed city block consisting of four residential buildings and an underground parking facility. From the perspective of housing design, the most significant challenge was the deep building structure defined by the zoning plan. This was addressed by distributing the unit-specific storage spaces on each floor towards the center of the building, where they also create the necessary connections between the service apartments and various staircases.
Special housing as part of the complex
One of the key design tasks for the project was to seamlessly integrate the housing unit for individuals with developmental disabilities into the overall residential complex. To avoid segregation, the 20 social and health service units are distributed throughout the building on different floors, arranged in pairs. The common facilities for special housing are centralized on the ground floor, in a location of urban significance, and the entrance to these facilities is seamlessly integrated into the main lobby of the entire building. The ground floor’s vibrancy, and thus the urban character of the entire southern edge of the block, is enhanced by retail spaces scattered around the other corners of the building.
Construction work on the project began in the fall of 2023.
Location
Verkkosaarenkatu 6, Helsinki
Client
Helsingin kaupungin Asuntotuotantotoimisto
Started
2021
Extent
9 359 brm²
Designers
Arkkitehtitoimisto A-konsultit:
Ville Kuhmonen, Jyrki Iso-Aho
Arkkitehtuuri- ja muotoilutoimisto Talli:
Tiina Päivilä-Kari, Minna Lukander




