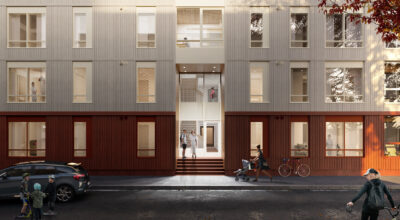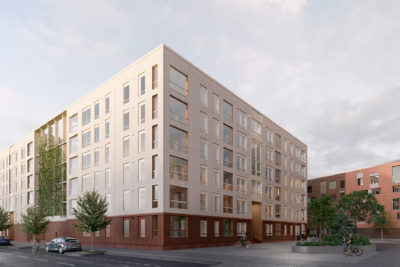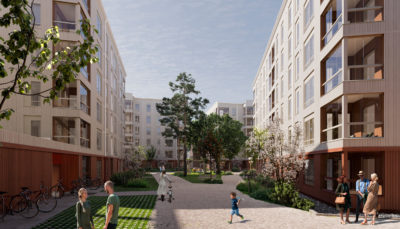Pohjois-Pasila wooden housing block
An urban wooden apartment block complex is being constructed using spatial elements in the Postipuisto area of North Pasila, Helsinki. This project, based on the victory of the Asuntoreformi competition, was designed in collaboration by three architectural firms.
In addition to the urban wooden architecture, the project focused on the conceptualization of communal spaces for residents. Apart from larger communal areas serving the entire neighborhood, each staircase was equipped with small communal spaces on different floors, which serve as extensions of the apartments for various activities like remote work, studying, and more.
The project was designed collaboratively by KUMP Architects, A-konsultit Architects, and the Architecture and Design Studio Talli. The project was undertaken by Asuntosäätiö and A-Kruunu as developers, with JVR-Rakenne as the contractor.
This project is based on the Asuntoreformi Helsinki – Asuminen 2020 competition victory and is also part of Helsinki’s Developing Apartment Building program.
https://www.a-kruunu.fi/uutiset/tavoitteena-urbaanit-viihtyisat-yhteistilat
Location
Postipuiston kortteli 171390, Helsinki
Client
JVR, Asuntosäätiö, A-Kruunu
Started
2021
Finished
Asuntosäätiö 2023
A-kruunu 2024-2025
Extent
14 540 brm²
Designers
Lassi Mustonen, Tiina Päivilä-Kari,
Jyrki Iso-Aho, Panu Söderström




